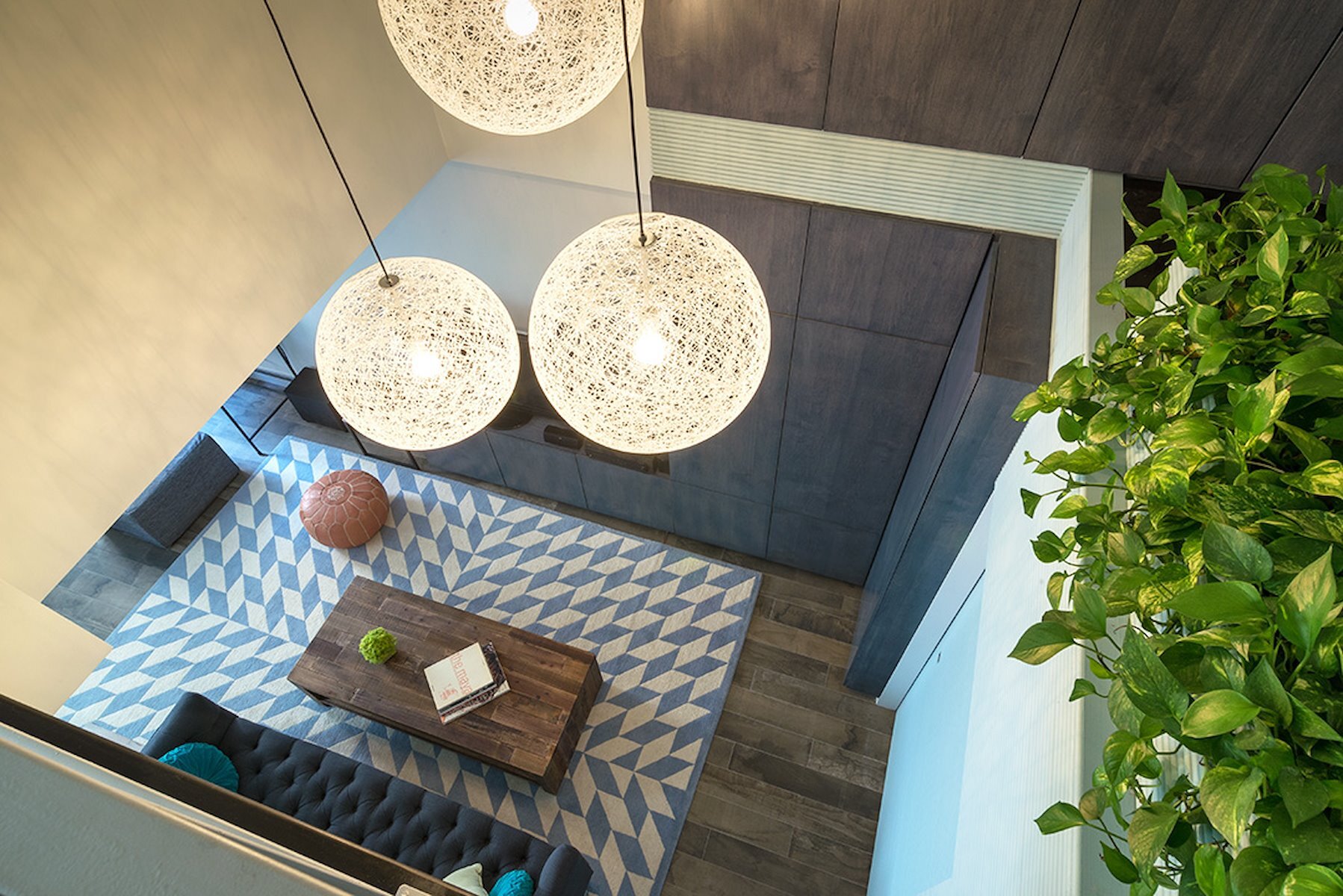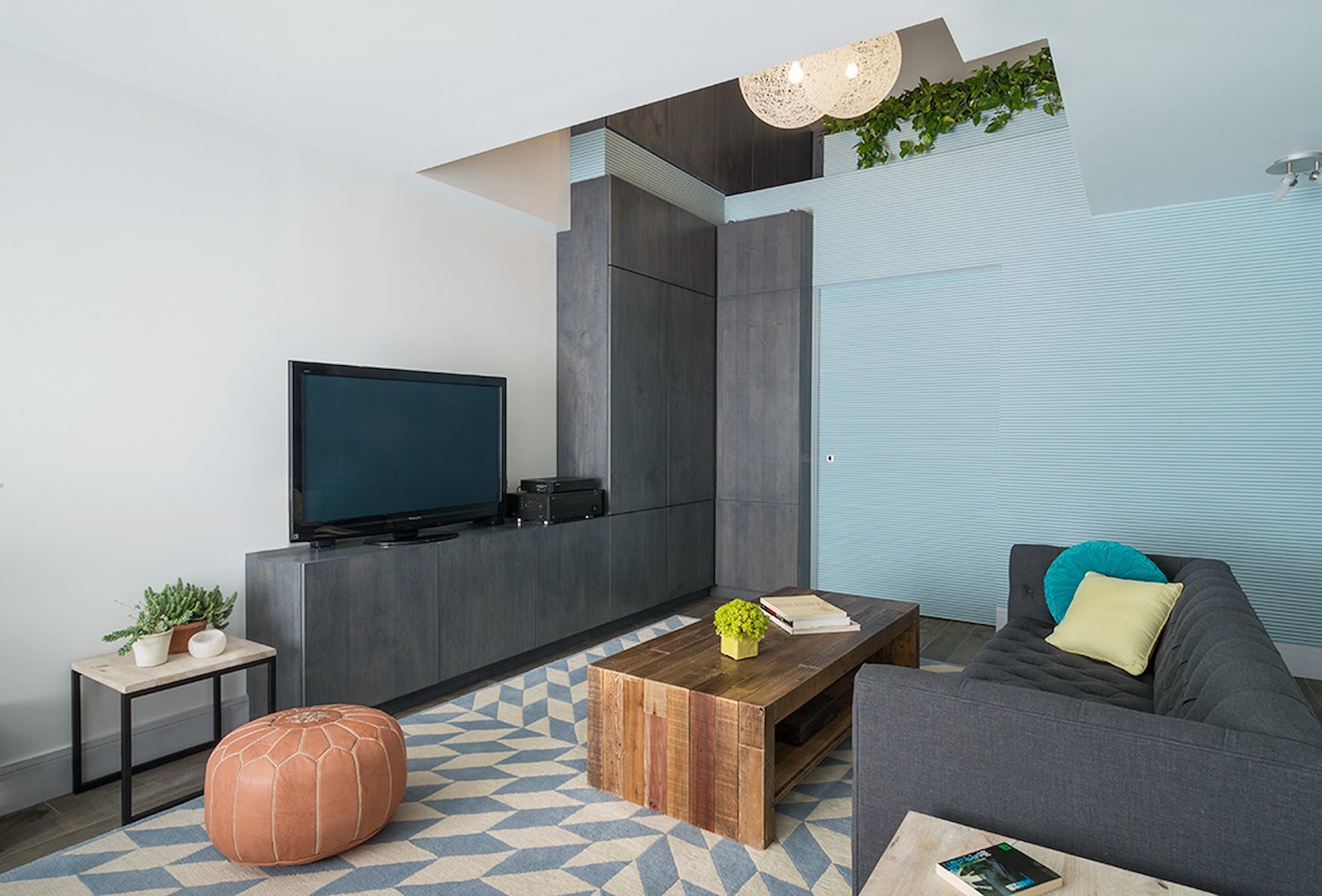AbbyElle Style was hired to provide interior furnishing options for the clients and showed them a variety of options. From there, I got a feel of both of their personalities and affinities for pieces and put together a collection. They were very much into using wood throughout and have two small babies so it also needed to be kid safe. Throughout the spaces, we mixed high budget items with low budget items to create an overall high end look. Details of furniture match the architectural interior renovation lines and as well as shapes and corner edges so that it is all coming from one design vocabulary.
For the living room it was important that the couch be low as you are entering the space from behind and need an open view. The coffee table is in alignment with the hidden closet door behind so it’s extending that shape horizontally as well as having the textured lines of the woodwork reinforce the same texture lines of the blue storage wall behind. The rug is high quality lending it’s plushness factor towards small children who are crawling. Many of the furniture items throughout the apartment have hidden storage. Hidden storage is key to reduce visual clutter to keep a more serene space.
Interior Architecture: Henry Marc Design Studio & Babak Bryan, Architect
Interior Design + Furniture: AbbyElle Style
Photos: Bjorg Magnea
Project Type: Furniture, Wallcoverings, & Interior Design
Media: Room of the Day: Storage Becomes a Feature in a Brooklyn Apartment







