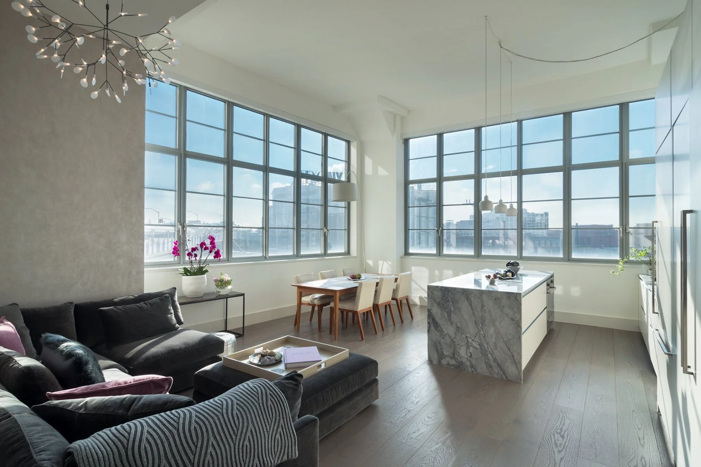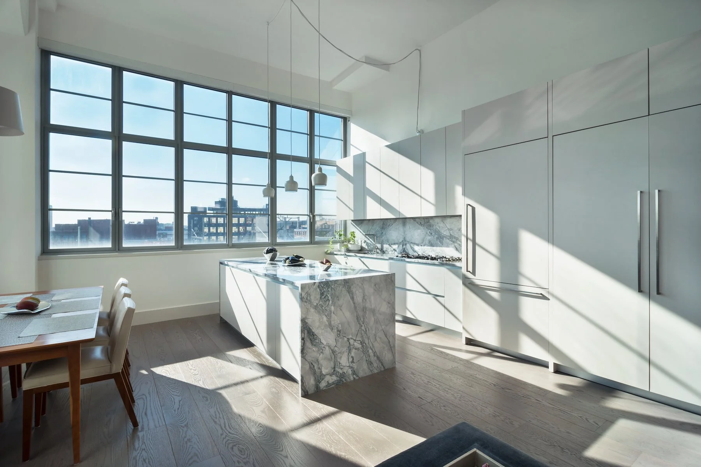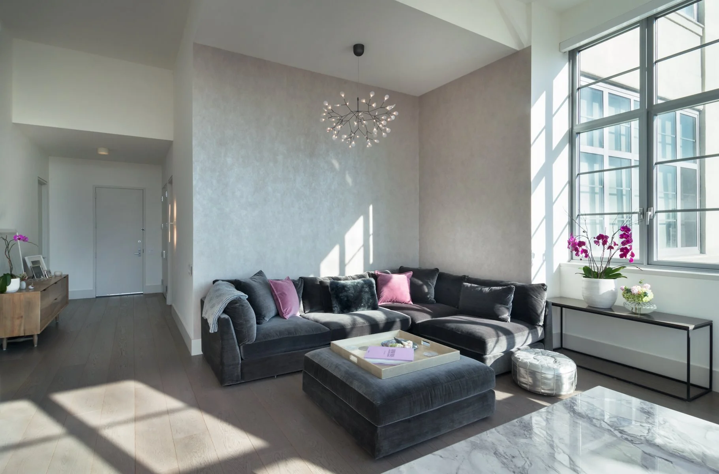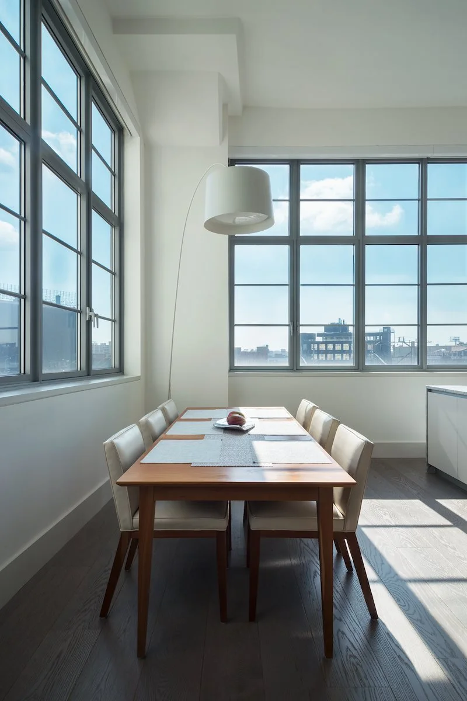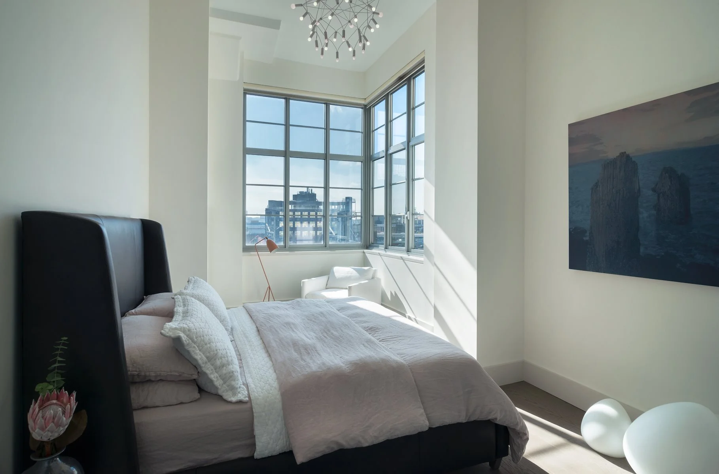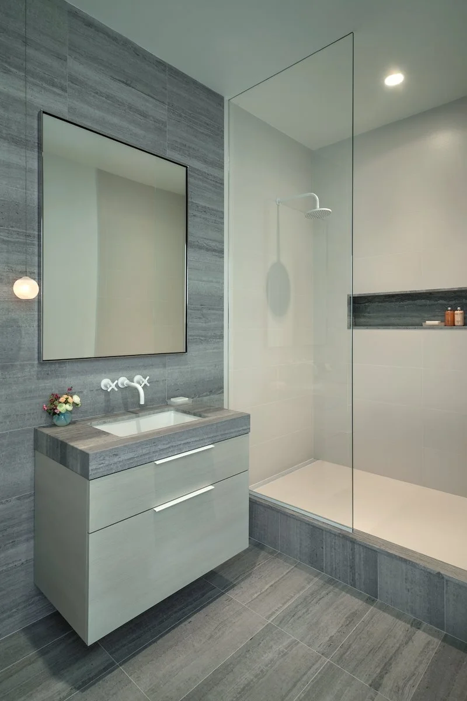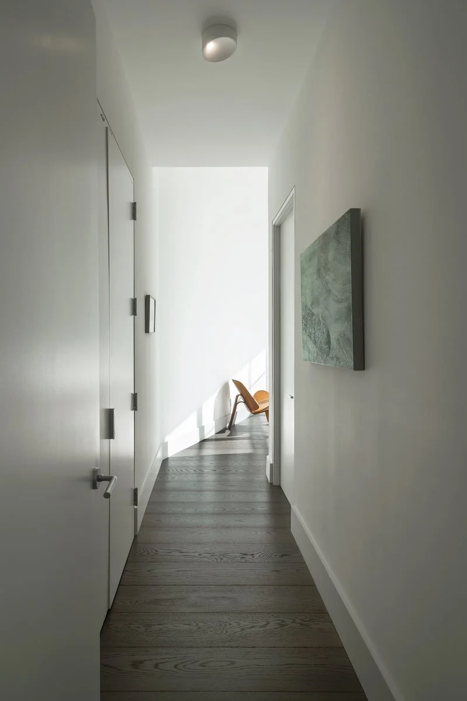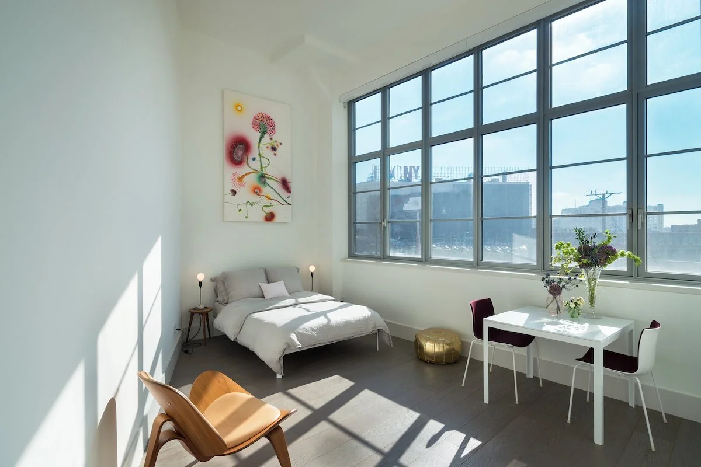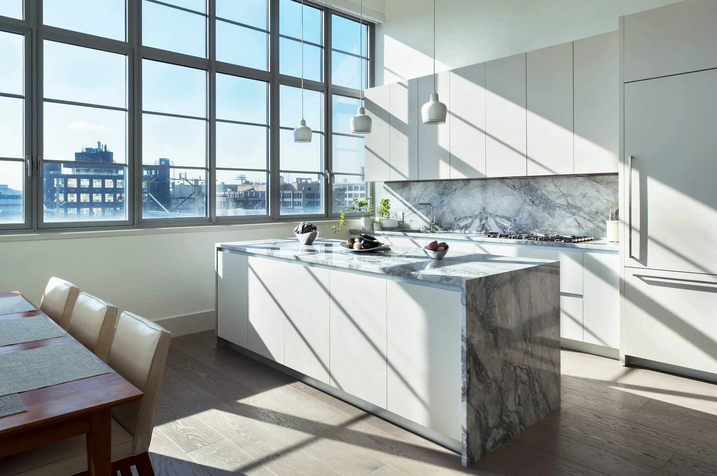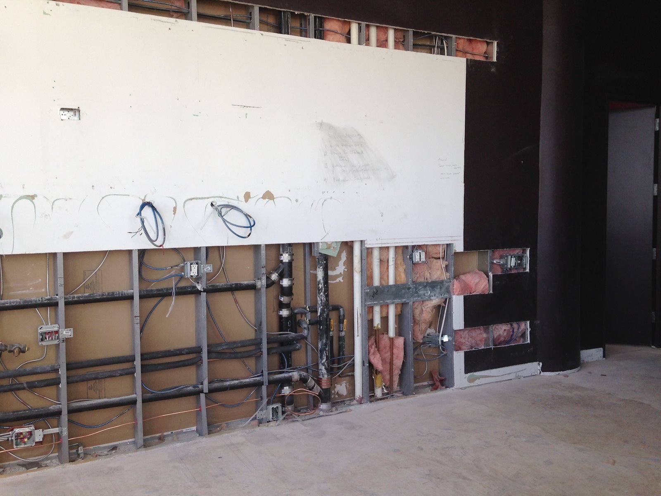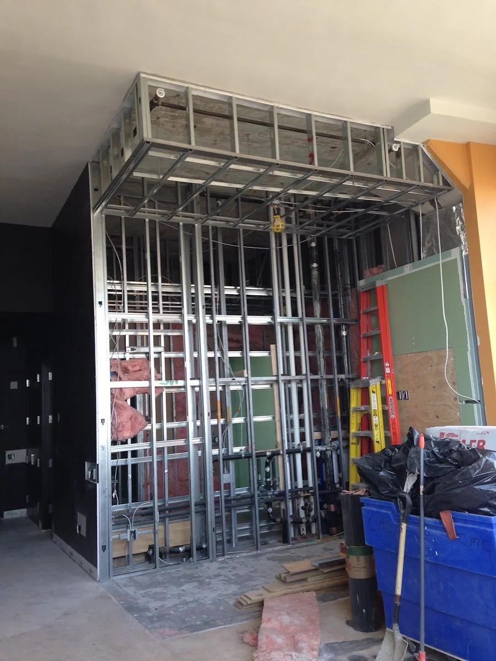A loft renovation took place in this previous 1920 warehouse located in Long Island City. Interiors were a blend of both whites and grays for a calming, relaxing atmosphere letting the light play up the space. Scope of work included removal of a room, building a soffit, gutted bathroom, a new kitchen and island, new lighting, painting, and cozy furniture.
In this residential condo unit, there was a removal of powder room to enlarge and open up the main living/dining/kitchen area. A full gut was done on another existing bathroom to provide a full functioning guest bath with mood ambiance and utility lighting. Gray marble tiles were used to articulate the main bath space from the white tiled shower space with custom niche and countertop.
The custom bath millwork is a white oak, rift cut with a white stain. A gutted kitchen made way for a new layout of kitchen with an island utilizing patterned quartzite countertops and backsplash with a mixture of porcelain and matte lacquered panels in a bone color. The living area was kept simple with an L-shaped seating arrangement tucking into the niche with atmospheric lighting in the soffit above creating a glow on the backdrop of wall fabric behind.
Interior Architecture: AbbyElle Style & Henry Marc Design Studio
Interior Design + Furniture: AbbyElle Style
Contractor: C. McCormack Inc.
Millwork: KCM Fine Millwork
Photos: Bjorg Magnea
Project Type: Apartment Renovation & Interior Design

