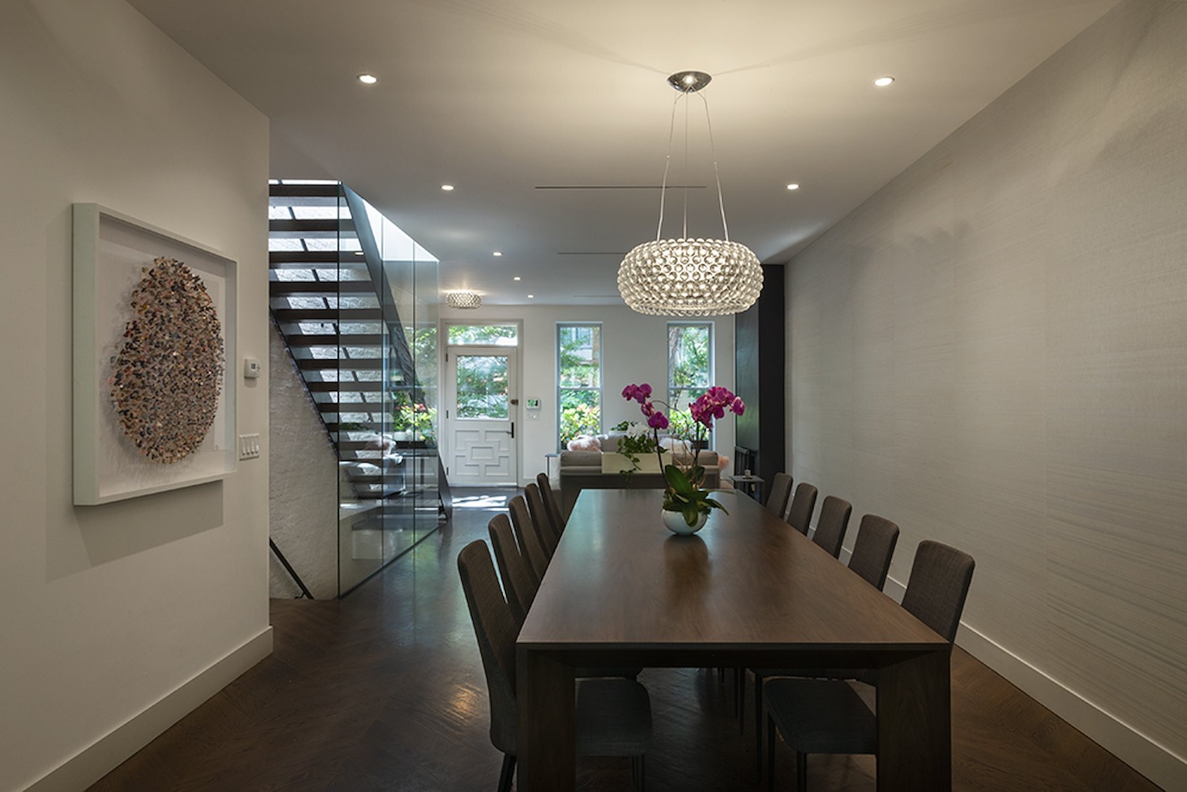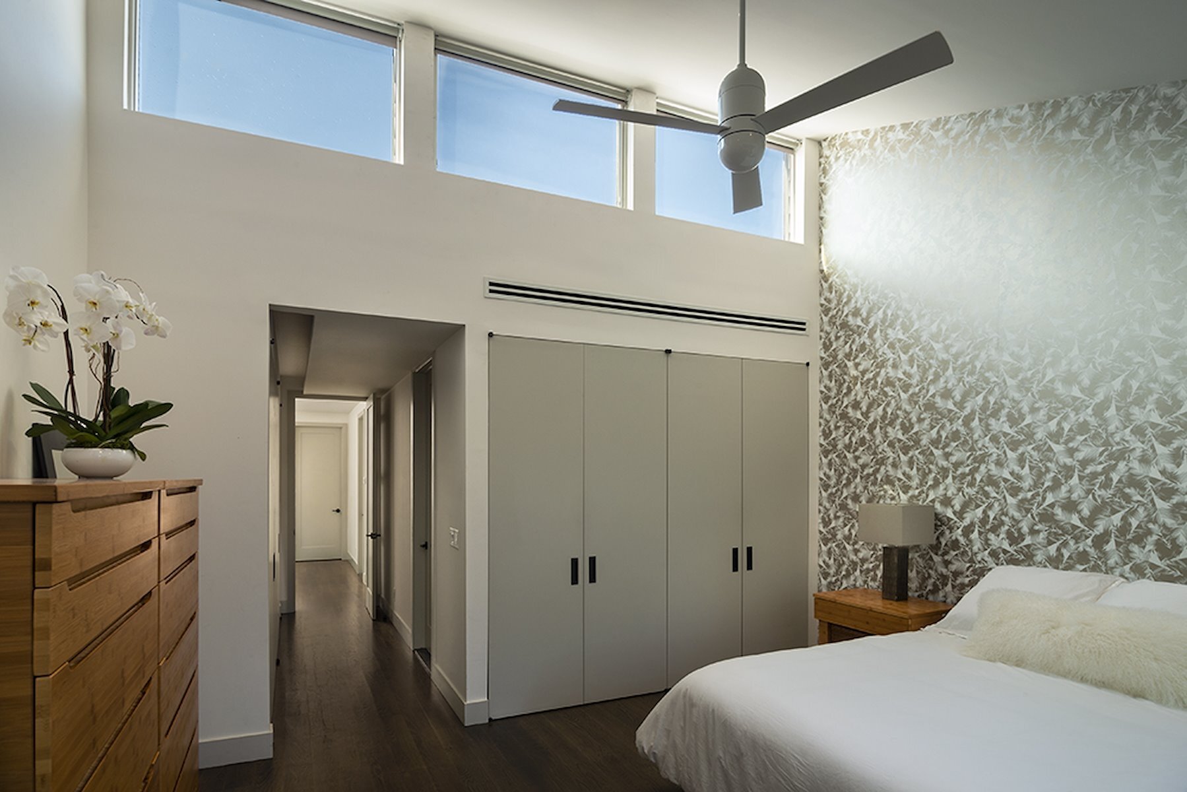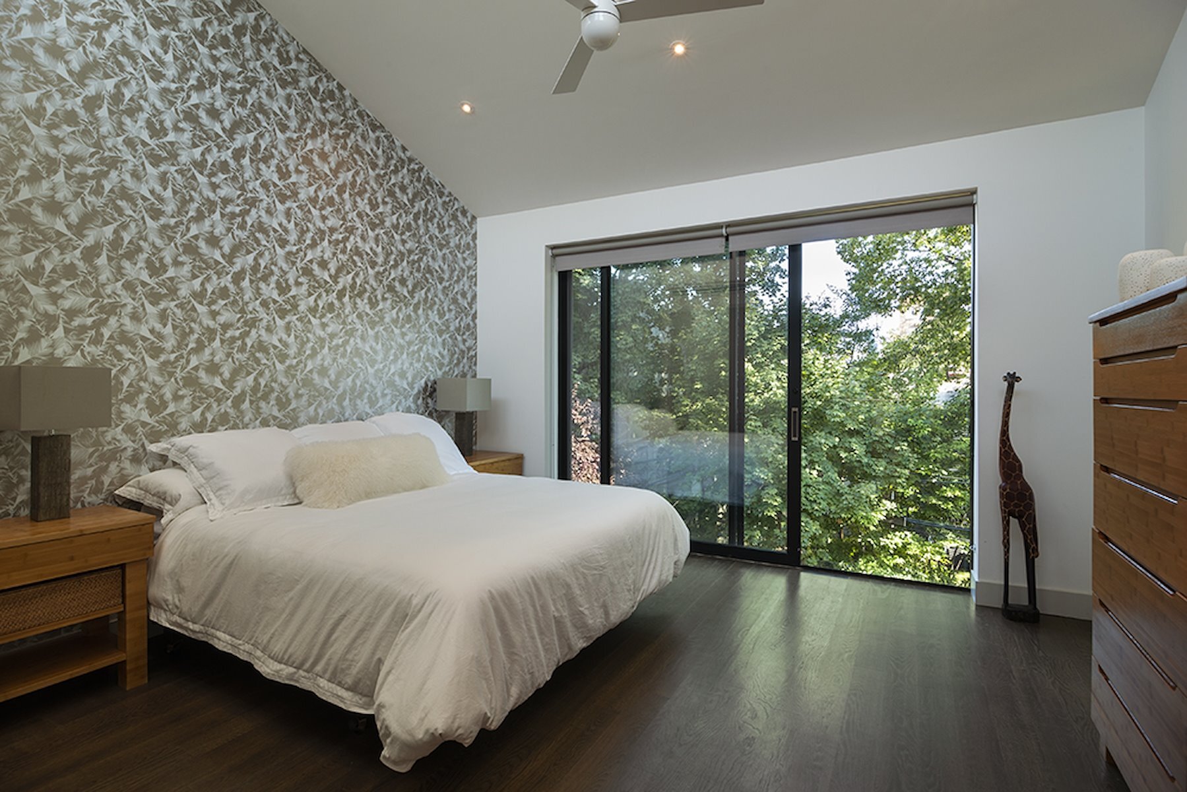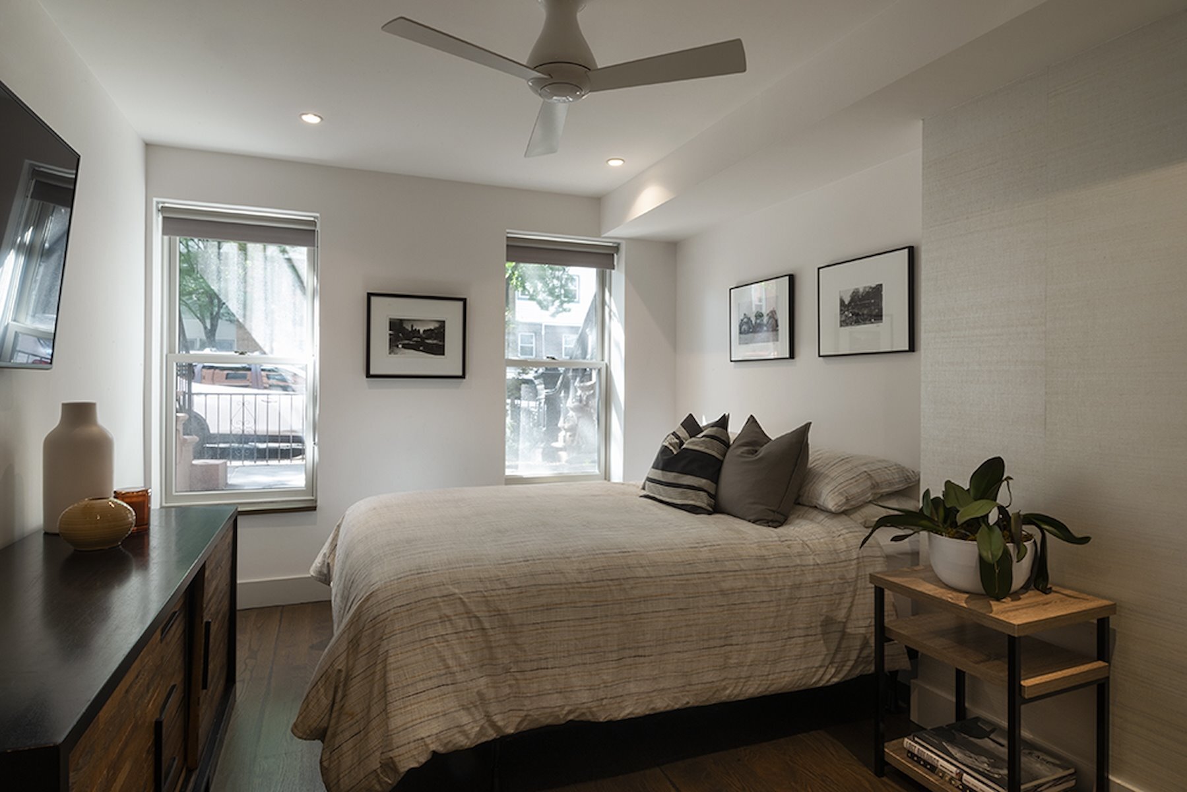A gut renovation took place in this classic single family four level brownstone located in Park Slope, Brooklyn. The front facade with small upgrades was kept with rear extension and facade added with floating terrace and oversized glass/steel door slider maximizing natural light into the space with garden views.
Interiors are a blend of neutral warm whites paired with grays alongside complimentary blues and oranges woven throughout. Steel rectilinear geometries were used to articulate defined spaces. Glass on the stair/railing was used to join the spaces together transparently with translucent lighting decisions to follow. Stained wood in a chevron pattern extends along the entire parlor level drawing your eye back in depth. Fireplace design is a natural black stone with steel capped sides with a flat front for a monolithic high contrast look juxtaposed in the space.
Bathroom interiors featuring Italian staggered tile with custom millwork topped with quartz countertops and low iron glass shower partitions and matte white fixtures. Natural skylights in the upstairs bathrooms and staircase flood light along the walls.
Custom built-in kitchen cabinetry flanks both sides with a floating island displaying a white wash on rift-cut, white oak and matte semi-recessed black pull hardware. A natural stone quartzite tops off the counters and backsplashes with traces of blues and grays woven throughout. Custom den millwork mixes natural maple wood with a pop of orange for fun.
Wallpaper/fabric were utilized along important backdrop walls throughout to define a space giving it identity along with texture. The wallpapers were woven in with luminous fibers and/or a printed sheen to reflect light into the space. Matte black hardware on doors, stairs, exterior lighting, and fenestration are used throughout tying it together.
Furniture was selected by reinforcing geometries and materials found architecturally throughout mimicking the same color palette. On the parlor level, sofas mirroring each side of the fireplace maximizes formal seating with a centered steel closed leg coffee table with bluestone top matching exterior stone pavers. A wool rug floating beneath defines the seating space.
The dining room is furnished with an extra, extra long dining table with a finish and legs that match architectural details. The dining chairs are in a textured dark grey linen with dark metal legs to match steel details elsewhere and wall fabric linen beyond. Terrace furniture reflects the open striped pattern with the metal terrace flooring and guardrail pattern.
This is truly a home that fosters living life to its fullest!
Architecture: Boro Architects
Interior Design + Furniture: AbbyElle Style
Contractor: Redline Construction
Photos: Bjorg Magnea
Project Type: Townhouse Renovation

























